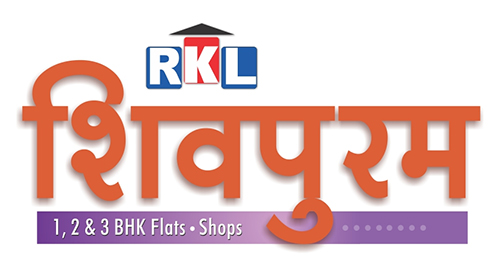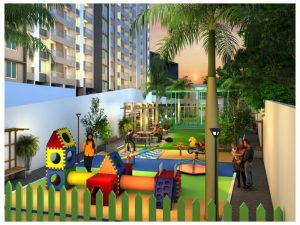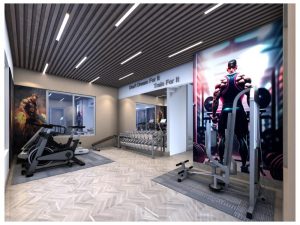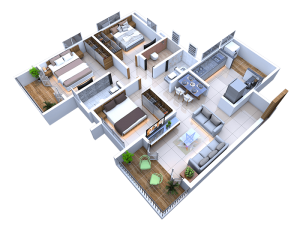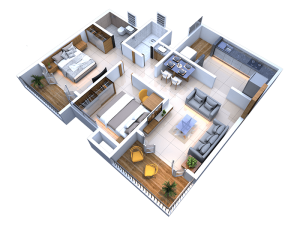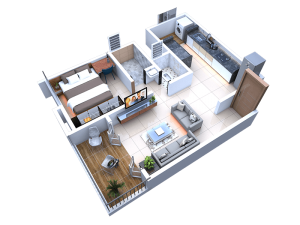MASTERPIECE is
MASTER-PEACE
RKL SHIVPURAM VIDEO
RKL Shivpuram: A Haven for Leisure and Well-being
Residents of RKL Shivpuram can enjoy a comprehensive suite of amenities designed to elevate their lifestyle and foster a strong sense of community.
- Unwind and Reconnect: Lush open garden spaces, dedicated children’s play areas, and cricket nets provide ample opportunities for relaxation, recreation, and outdoor activities.
- Stay Active and Healthy: On-site fitness centres offer residents convenient access to exercise equipment, while a yoga studio promotes holistic well-being.
- Socialize and Celebrate: Host memorable gatherings in the spacious party hall, perfect for fostering connections with neighbours and friends.
- Convenience for Families: A thoughtfully designed creche provides a safe and nurturing environment for young children, offering peace of mind for busy parents.
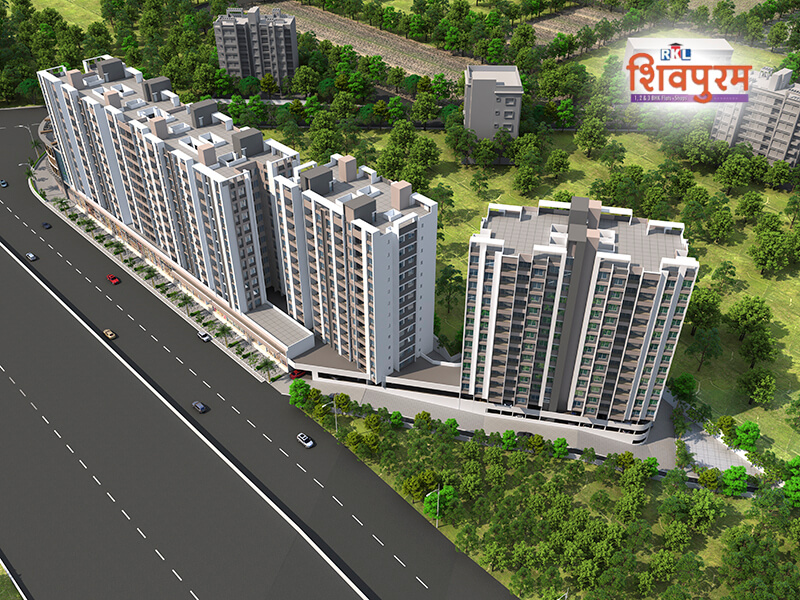
Enquire Now
About Us
R. K. LUNKAD HOUSING CORPORATION
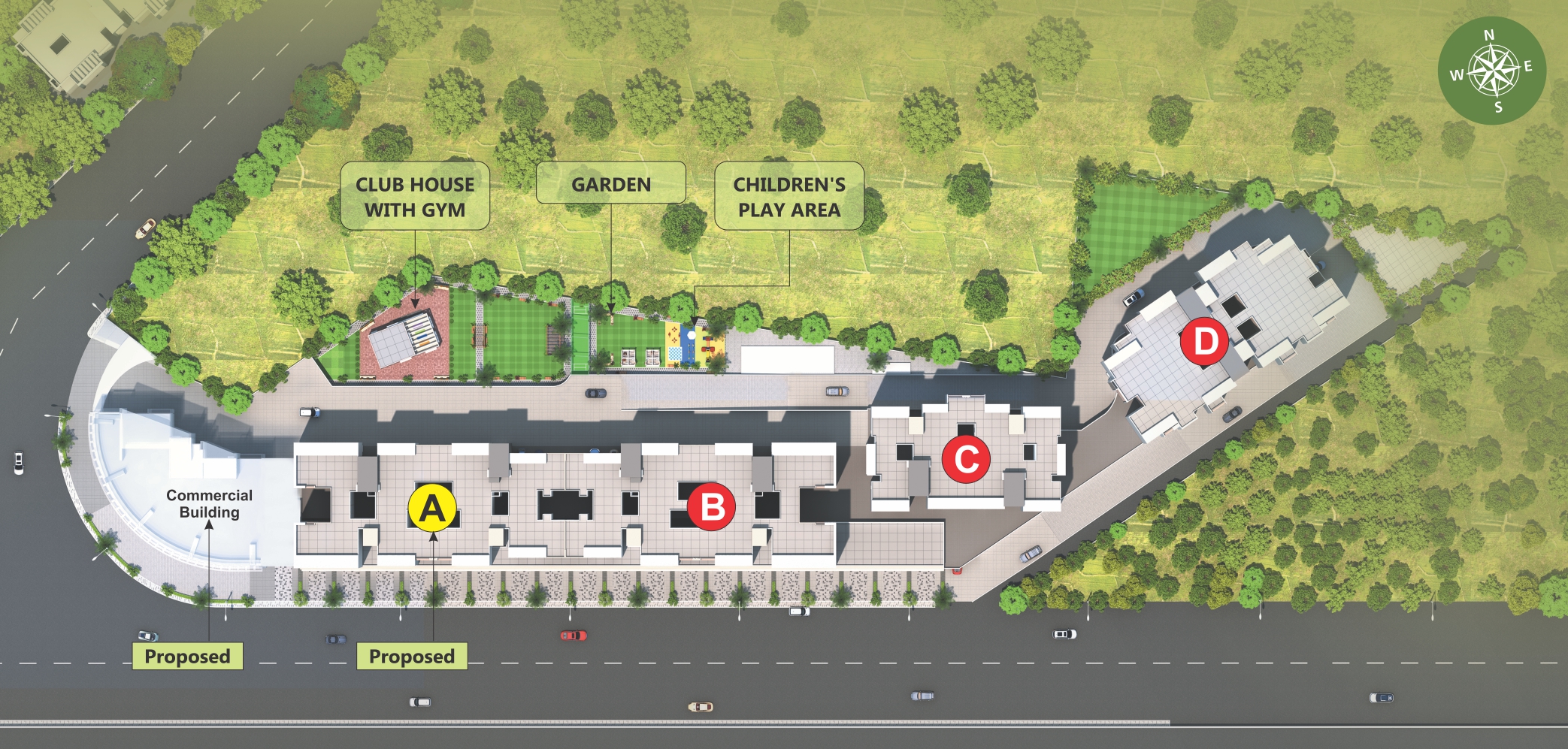
Master Layout Plan
Masterful Design
RKL Shivpuram offers a meticulously designed layout that prioritizes spaciousness and comfort. Generous floor plans with ample margins provide a sense of openness, while the integration of passive lighting and ventilation principles ensures a naturally light and well-ventilated environment in both the apartments and common areas. The environmentally sustainable design strategically positions buildings to harmonize with the natural topography. Additionally, each residence boasts the convenience of covered parking, making RKL Shivpuram a truly comprehensive living experience.
RKL Shivpuram offers a diverse range of 1BHK, 2BHK, and 3BHK configurations, meticulously designed to cater to a variety of lifestyles and budgetary needs.
LIFESTYLE AMENITIES
- Club House with Gym
- Childrens play area
- Garden
- Road side trees plantation
- Branded lifts
- Back up for lift & common area
- Video door phone system
- Facility of Garbage chute
- Rain water harvesting system
- 24*7 Security
- Letter box & Name plates for each flat
- Convenient shopping for daily needs
- PCMC compliant fire fighting system
LIFESTYLE SPECIFICATIONS
STRUCTURE
- Earthquake resistant R.C.C. framed structure.
- Gypsum plaster internally, sand face plaster externally.
- Attractive elevation.
WINDOWS
- 3 track powder coated aluminum sliding windows with mosquito net.
- M.S. safety grils.
- Granite window sill.
TV & TELEPHONE
- Provision for telephone point in living & master bed room(2&3BHK).
- Provision for TV/ Cable point in living and master bed room (2&3BHK).
- 800*800mm Vitrified flooring.
- 300*300 mm Anti-skid flooring for toilets.
- External arylic paint finish and internally good quality OBD paint.
KITCHEN
- Granite kitchen platform with stainless steel sink and ample electrical outlets with provision for kitchen appliances.
- Kitchen Dado tiles up to lintel level.Provision for water purifier.
TOILETS
- Concealed Plumbing.
- Provision for exhaust fan in each toilet.
- Designer tiles dado up to lintel level height.
- Wall hung commodes in master toilet(2&3BHK).
- Branded C.P. fitting and sanitary wares.
DOORS
- Plywood entrance door with night latch.
- Grantie door frames for bath/ toilets.
Other all flush doors with laminate on both sides. - Wide door frame.
ELECTRICAL
- Provision for split Air Conditioner for master bed room(2&3BHK).
- Branded concealed copper wiring with branded switches.
- Fire resistant cabling.
- Each flat electrification with ELCB
(earth leakage circuit breaker) system.
WE CREATE A MASTERPIECE
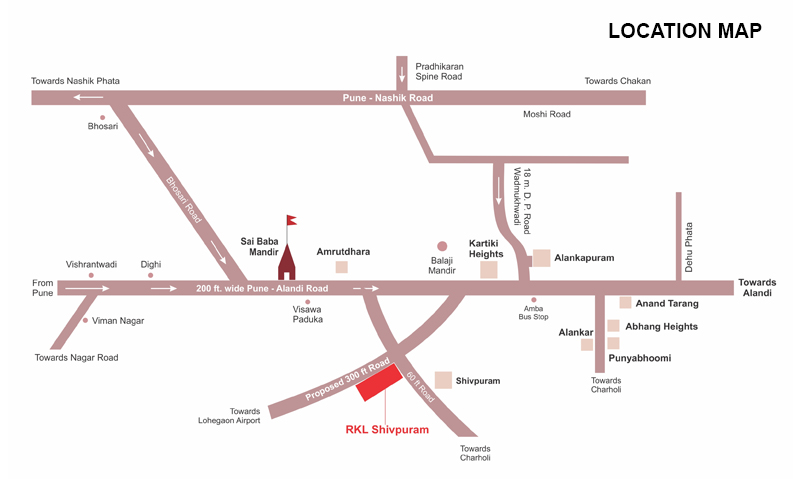
KEY DISTANCES
- HINJEWADI IT PARK : 30 MIN.
- INTERNATIONAL AIRPORT : 20 MIN.
- RKL GALAXY SCHOOL : 2 MIN.
- CHAKAN MIDC : 20 MIN.
- BHOSARI MIDC : 20 MIN.
- ALANDI : 5 MIN.
- PUNE-NASHIK HIGHWAY : 10 MIN.
- TALWADE IT PARK : 20 MIN.
